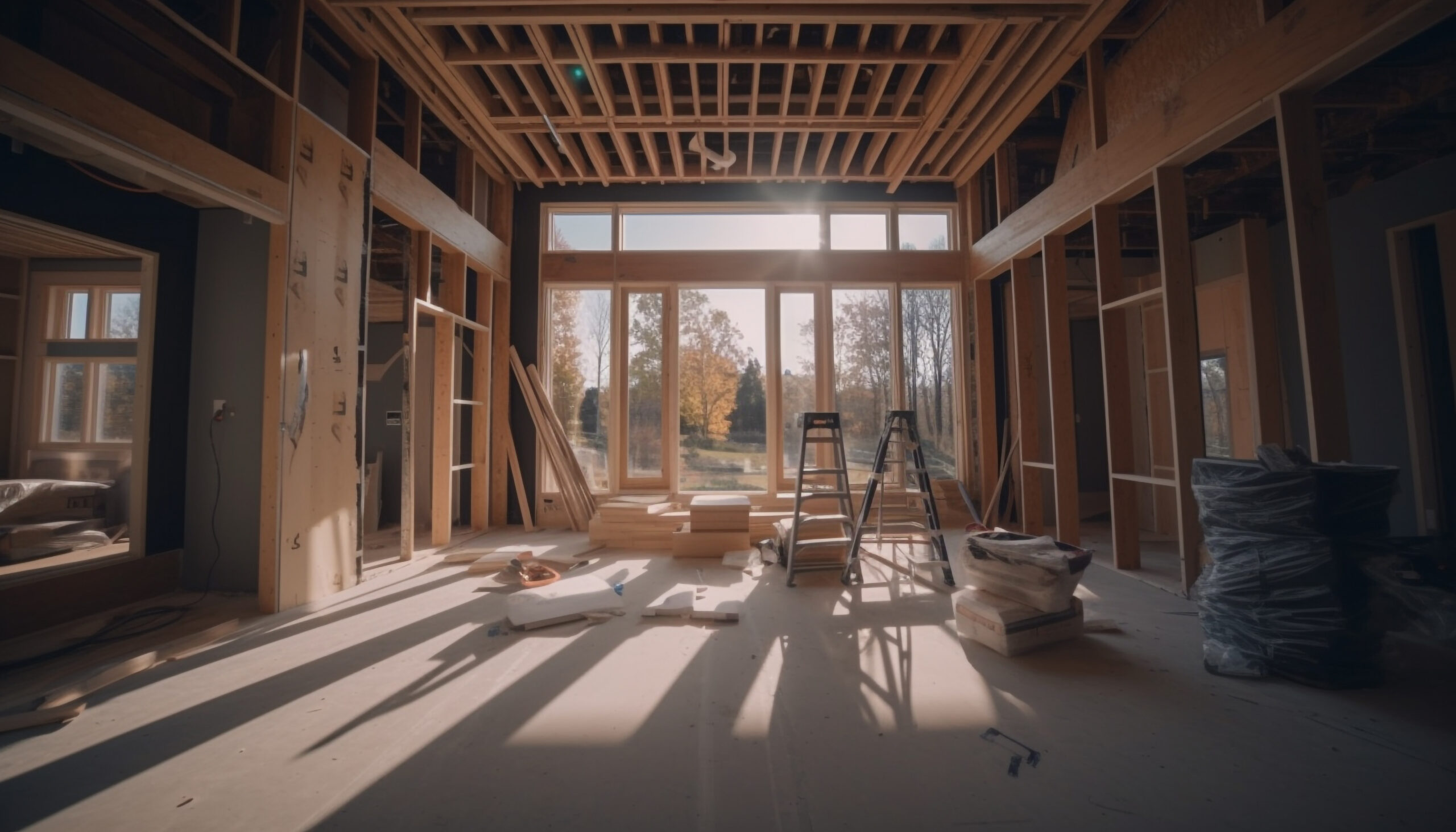Interior Renovation
Behind every attractive room is a good reason.
Renovation: Giving Property a Fresh New Look
Renovating properties is no small feat; these tips will make the process as smooth as possible (and within budget).

What is Renovation Work?
The term renovation work refers to making changes or improvements to a property. It can include painting and wallpapering to gutting and reconfiguring an entire room. There are several reasons to undertake renovation work, such as increasing the value of a property before selling it, making changes to suit the needs of a new tenant, or simply freshening up a space that has become outdated. No matter the reason for undertaking renovation work, the end goal is always the same: to improve the property somehow. Whatever the reason for undertaking renovation work, the renovation process can be complex, time-consuming, and, at times, costly. As such, it is essential to have a clear plan in place before starting any work to minimize the risk of going over budget or encountering unforeseen problems..

The Definitions of Common Renovation Terms
When it comes to renovating properties, there are a lot of terms and phrases that you might not be familiar with. Here are some common renovation terms that you might encounter while planning your project:
- Blueprints – An architect or designer will use drawings to illustrate the makeover. They will include the dimensions, materials, and types of fasteners.
- Building Inspector – The inspector checks to ensure the remodel follows the building codes and ordinances. They do this by looking at the blueprints and reviewing how the job goes.
- Change the House Footprint – A house’s footprint is the house’s overall size, including the attached garage and porch. Changing the footprint means changing the size of the house, which usually happens when you are adding on to the home.
- Demolition – Removing old items, materials, wall coverings, or walls inside your home is the first step of a remodel. It will open up and clear the space for renovations and upgrades.
- Design-Build – Some remodeling or new home construction companies can do the design work, like creating architectural drawings and the actual remodeling or construction work. This way, homeowners only have to work with one company during their entire project.
- Footings – Reinforcement for concrete is through rebar. The rebar helps to support the foundation and the rest of the structure. Building codes determine the size and depth of the footing.
- General Contractor – The person in charge of the day-to-day work on the remodeling project is usually licensed, bonded, and insured. In case of questions or concerns, you should contact this person.
- Gut a Room – Remove everything from a room, including the walls. The framing, subfloor, and what’s inside the walls are left.
- HVAC – An acronym stands for Heating, Ventilation, and Air Conditioning. An HVAC contractor is responsible for ensuring these systems work properly to heat, cool, and ventilate your home.
- Mechanicals – The systems inside the walls and ceilings, such as electrical, plumbing, and HVAC, are essential for powering the home.
- Move a Wall – Removing a wall is a way to change the layout of a room. Depending on your needs, you can make it bigger or smaller.
- Pull a Permit – You need a building permit from your local building department if you plan to build a house. It will ensure that a building inspector looks at your plans and ensures the finished project meets all safety codes.
- Subcontractor – A contractor hired to do specific work, like plumbing or electrical.
- Subfloor – The wood flooring installed over the joists provides stability. On top of the subfloor are floor coverings like carpet, tile, or plank flooring.
- Tradespeople – Experts in a skilled trade, like roofing, tile, or electrical work. It is possible to hire these people to do subcontracting work on a project.